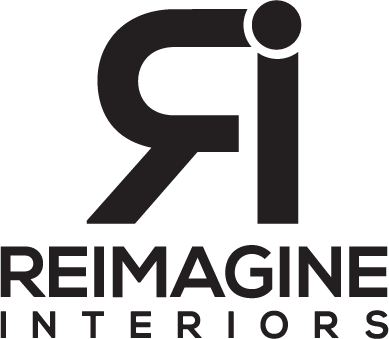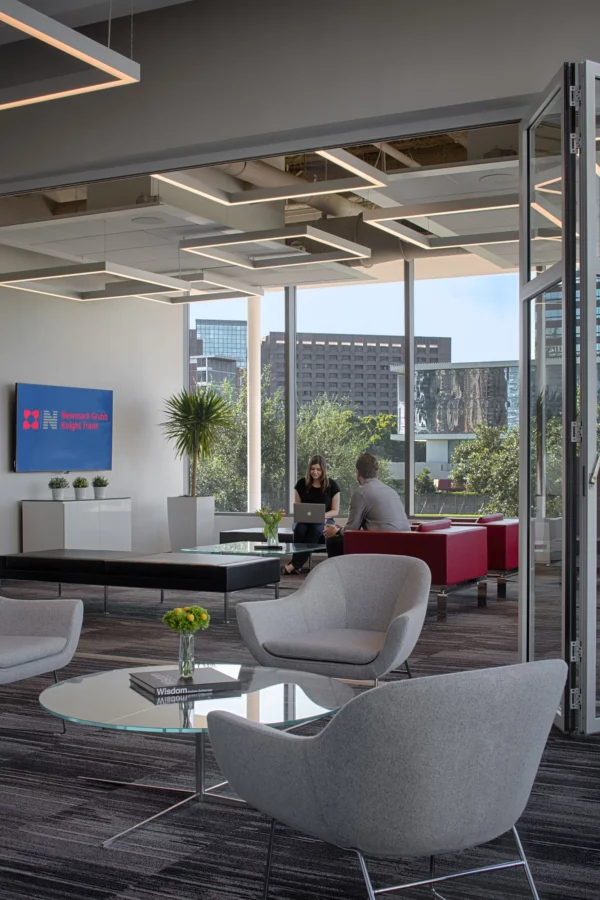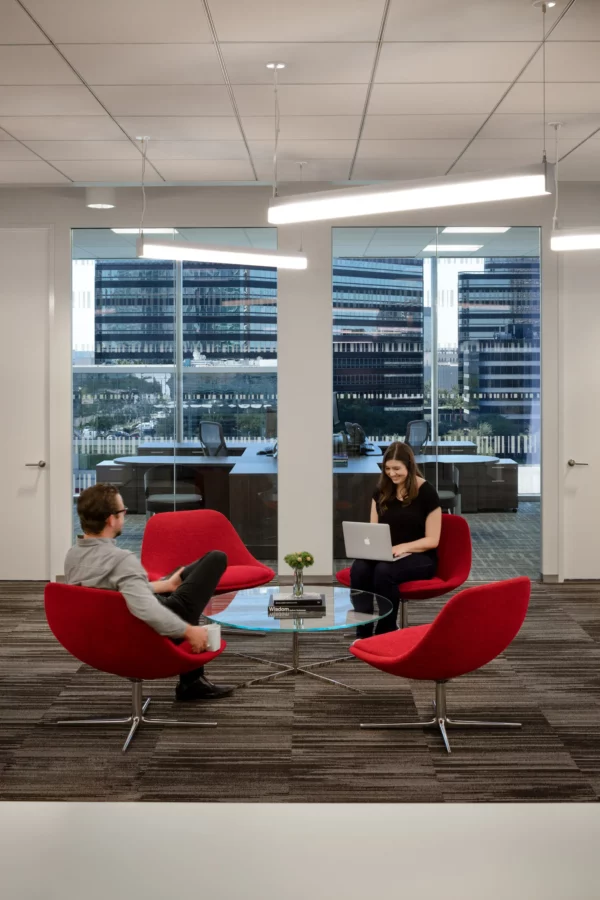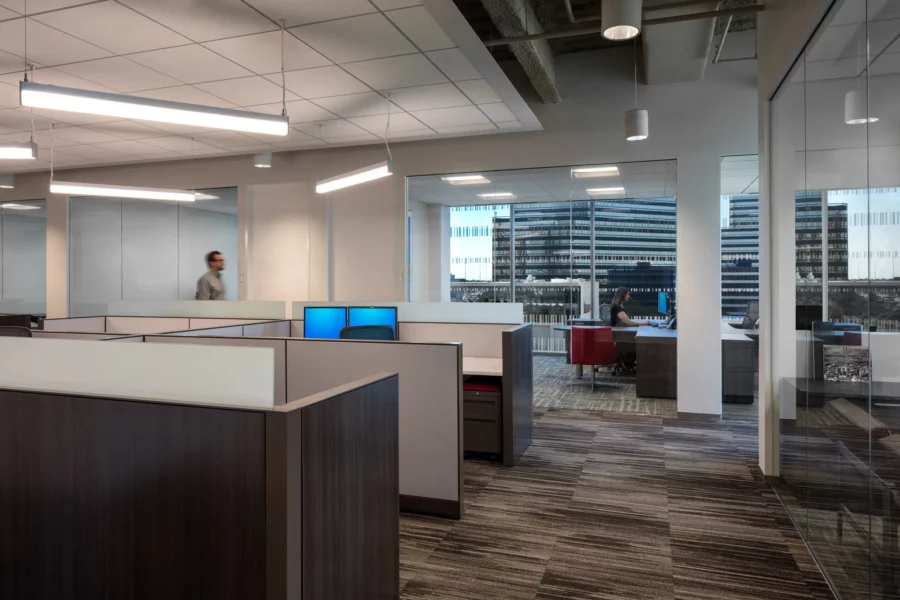Houston, TX Office
2015 | Newmark Knight Frank | ~38,000 RSF | ~$4.1 Million
VISION: To create a vibrant modern workspace, to attract and retain the best talent and deliver exceptional results for clients.
CHALLENGE: This was a unique location in a retail building with a small footprint for office space. To accommodate all the departments and recently acquired companies, it was necessary to build out multiple floors (2, 3, 4 & 5). We were further challenged designing the space as we were blending different office cultures, incorporating new company standards, and expressing the Houston local vibe.
SOLUTION: The 2nd floor was designed as a client facing conferencing center with foldable Nana wall, beautiful open café, which could easily be changed from conference, meeting, and collaboration areas, into one large event space. Each floor had its own smaller conference and media rooms with AV technology, to accommodate virtual and in person, scheduled and impromptu meetings. Offices with glass fronts allow lots of natural light, and design incorporates sustainable furnishings, and eco-friendly, mixed materials: wood, glass, metal, natural stone, and biophilia. The building staircase was nicely painted, treads were added to stairs, marketing graphics were applied to the walls, and key card system installed to allow employees to walk up and down to other offices in addition to elevators.





