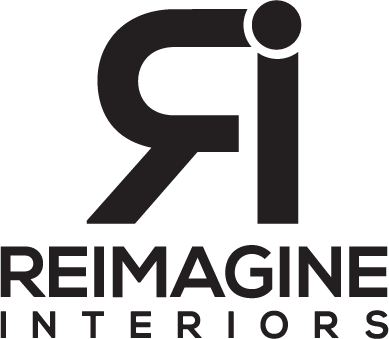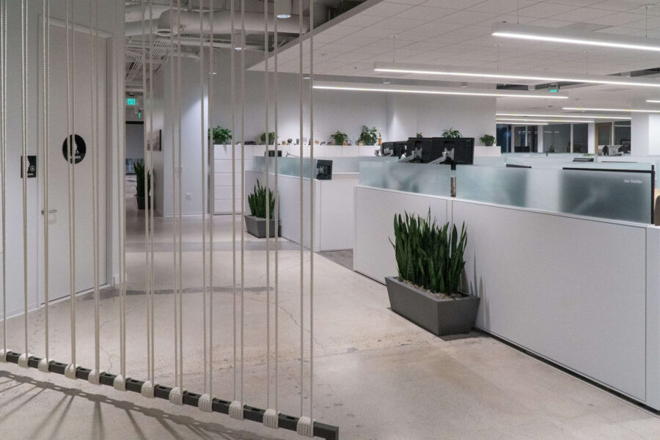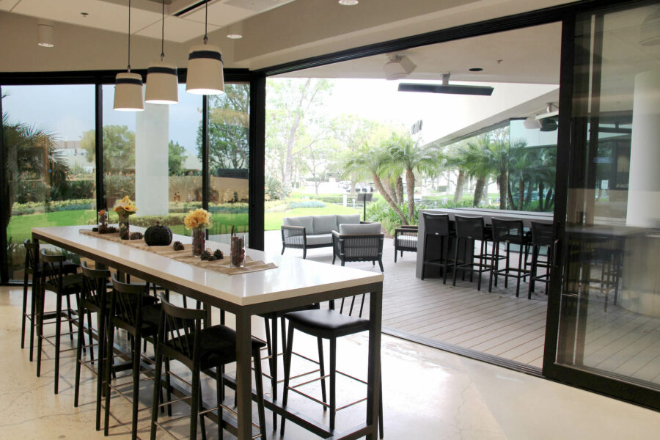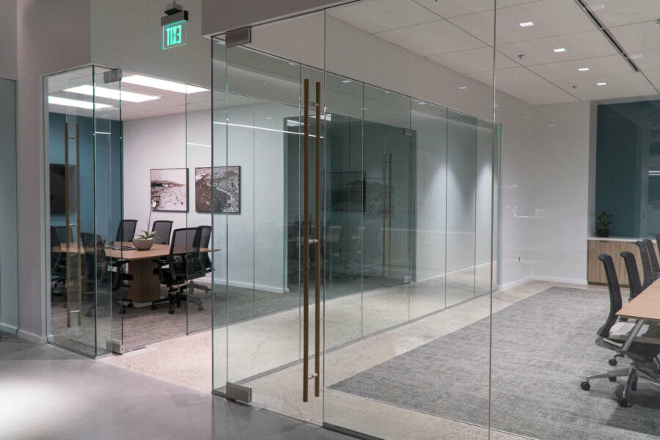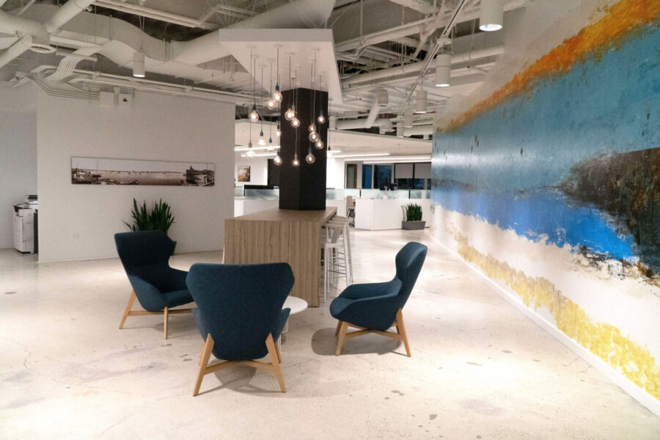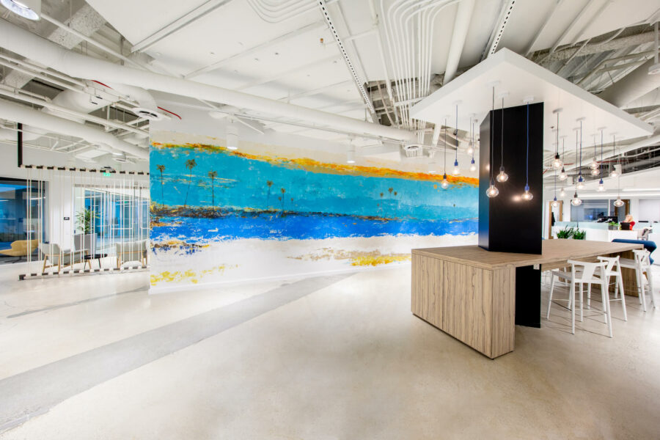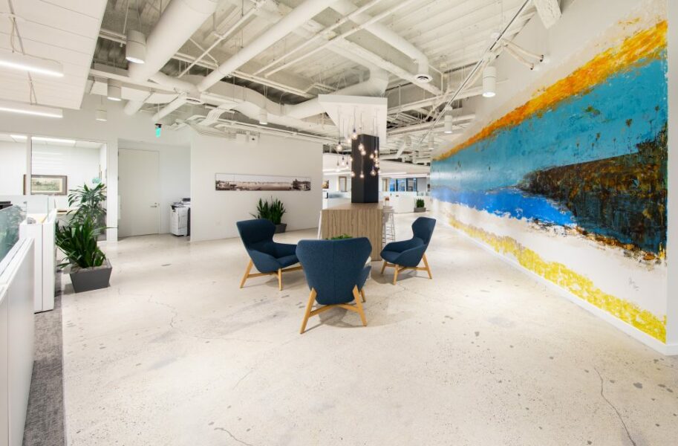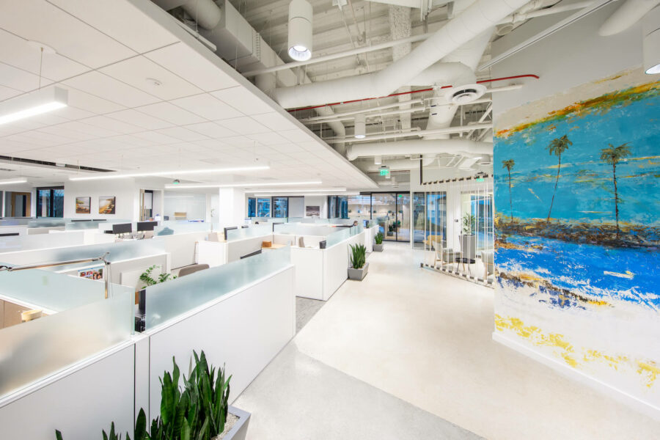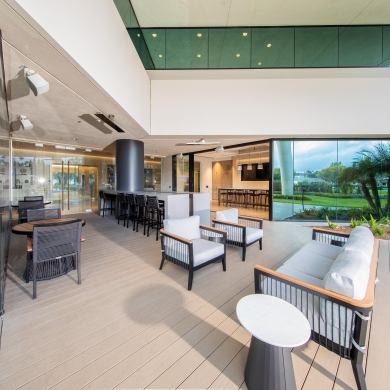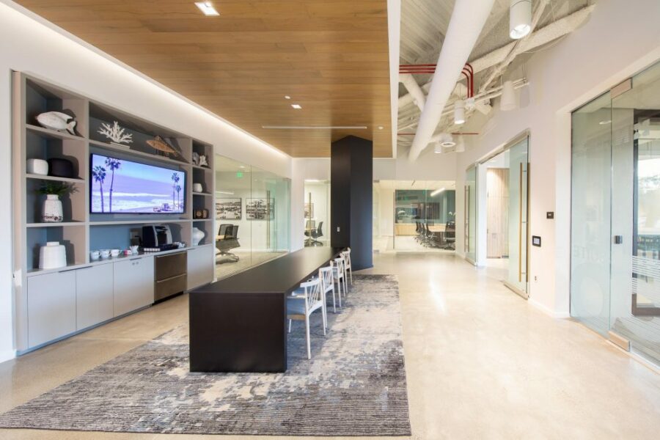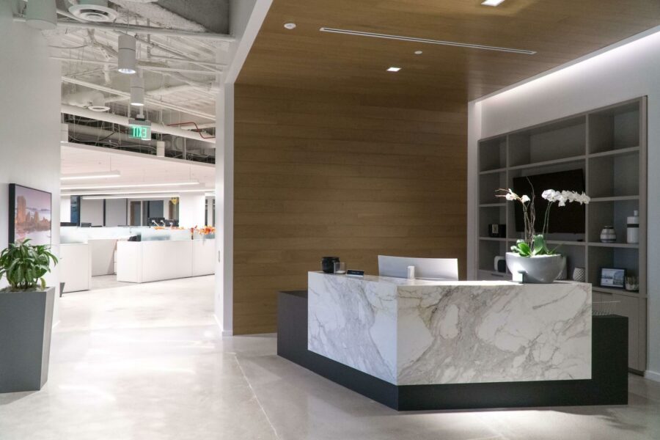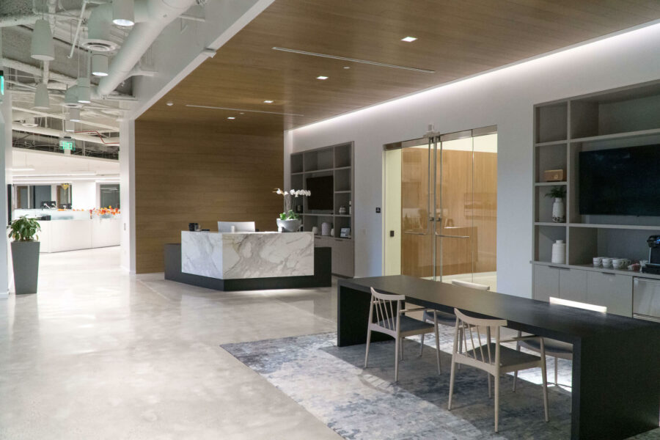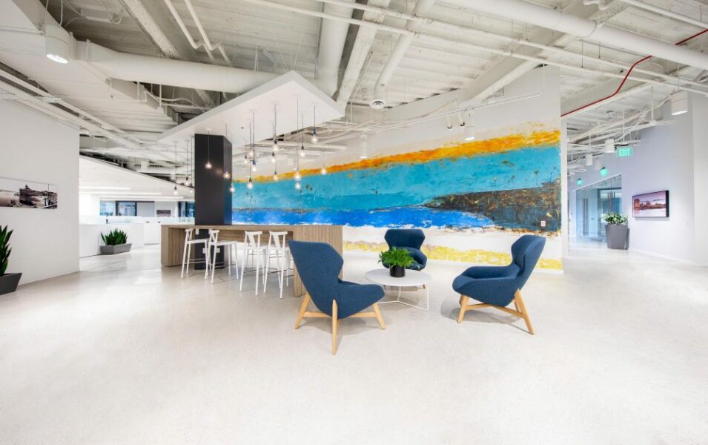Irvine, CA Office
2019 | Newmark | ~19,000 RSF | ~$4 Million
VISION: To create a vibrant, modern space, delivering creative solutions, and opportunities for collaboration, reflecting company mission to attract and retain best talent and deliver exceptional results for clients.
CHALLENGE: To design open floor plan with few private offices accommodating the shifting workspace trends. Exhibiting corporate vision and standards, while embracing the Orange County spirit.
SOLUTION: A modern, airy and light design allows for lots of natural light, sustainable, ecofriendly, locally sourced, finishes: glass, metal, polished concrete, wood, amazing custom murals, and beautiful furniture. I loved working with Gensler architects and Upright Construction on this stunning project. The sophisticated reception area with a custom reception desk, built in shelving, and a communal table, is adjacent to a beautiful café with foldable glass wall that opens to a private patio, creating wonderful in-door-out-door events or large meetings area. Large scale beach murals, rope accents, and beautiful, comfortable furniture emphasize the open, airy, coastal theme. Variety of meeting spaces, from traditional conference rooms, to media, phone rooms, and open collaboration, accommodate every kind of meeting style and collaboration.
