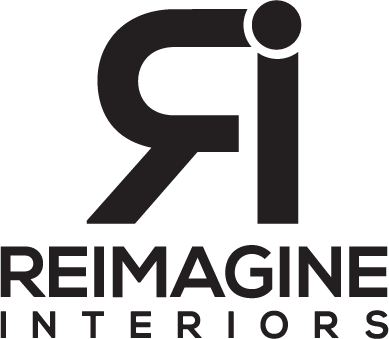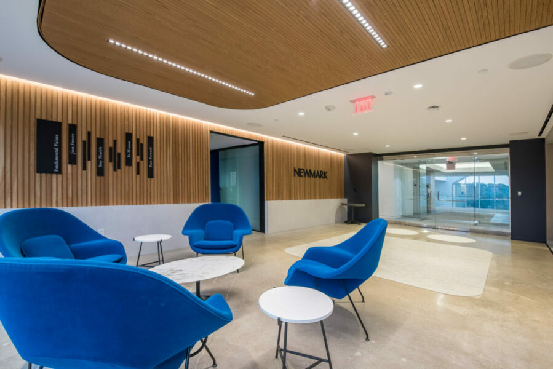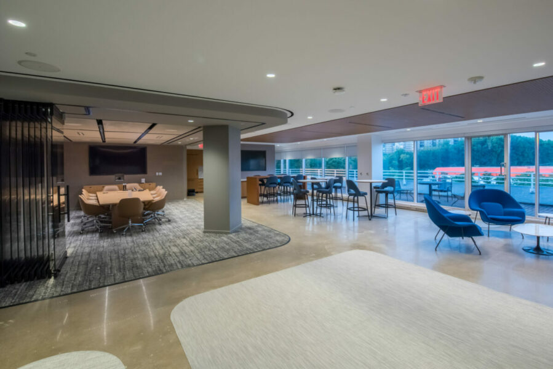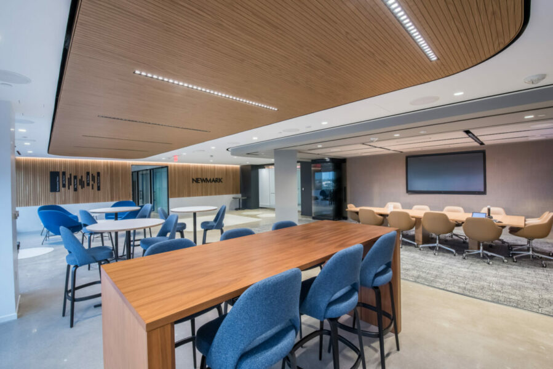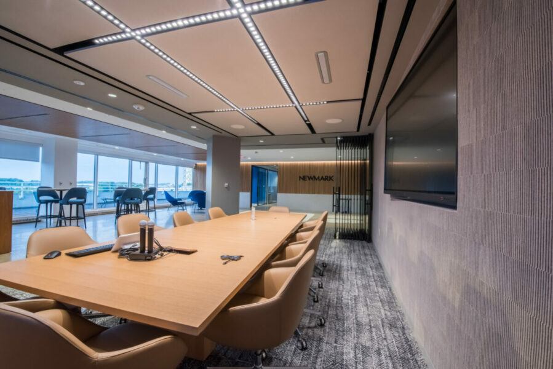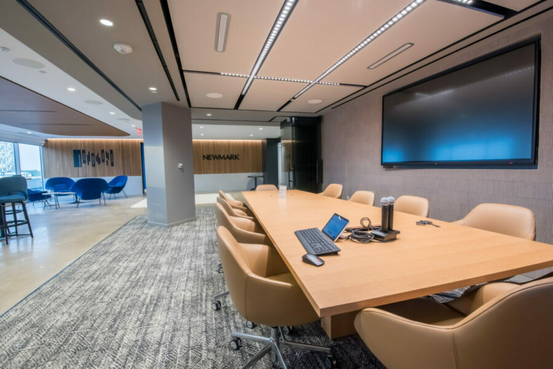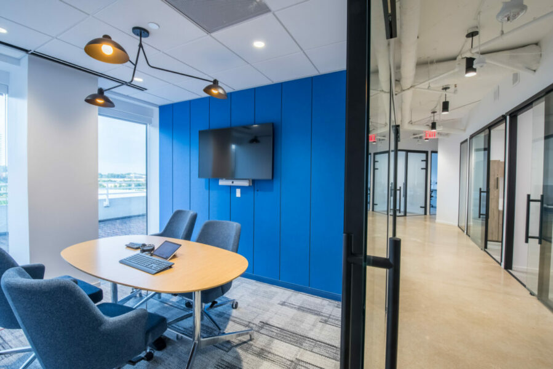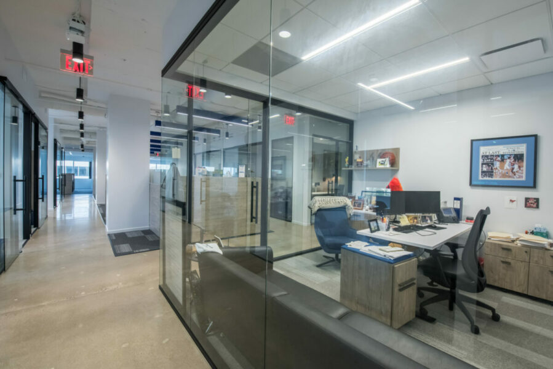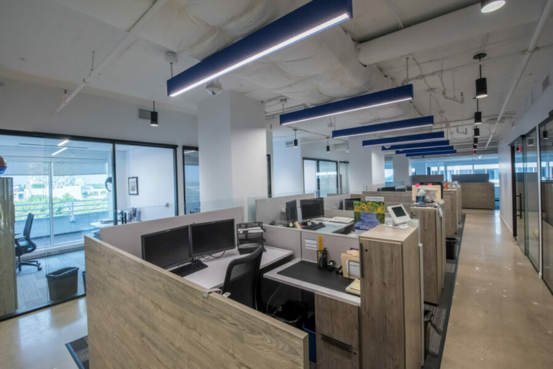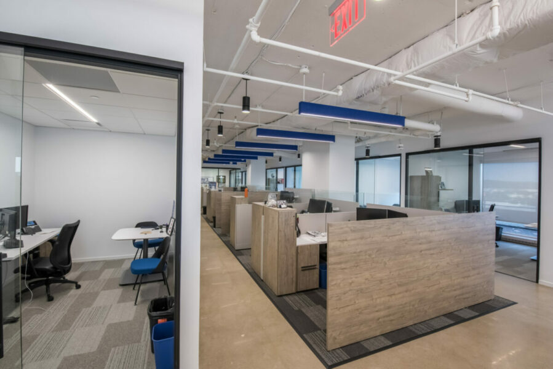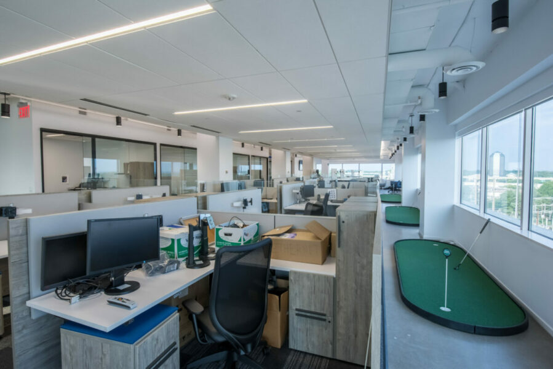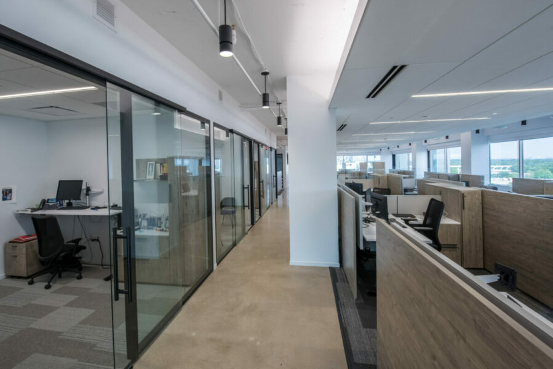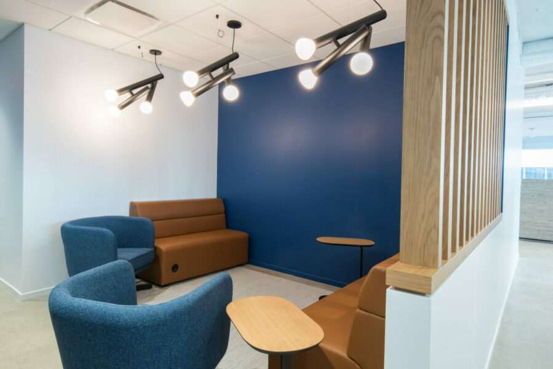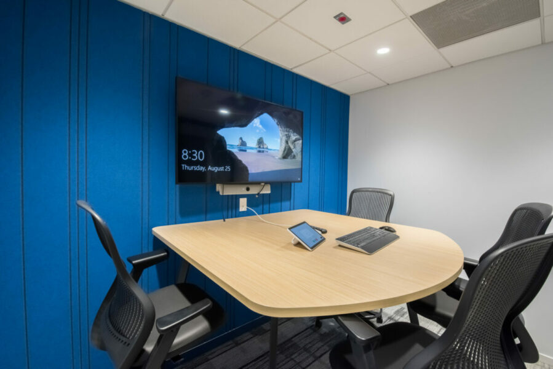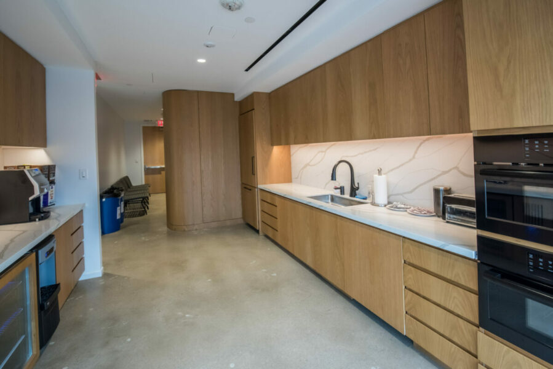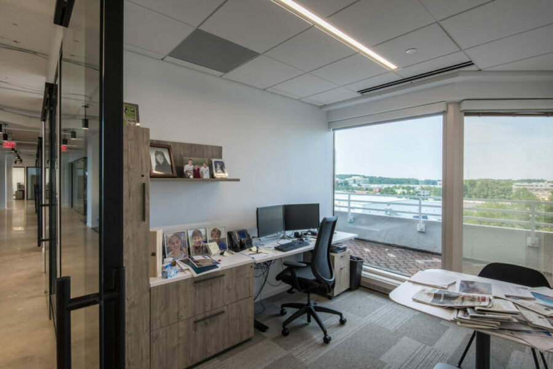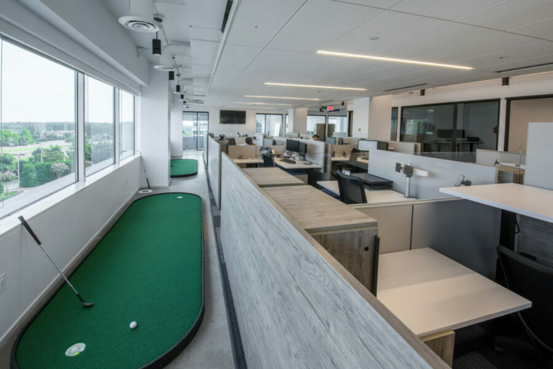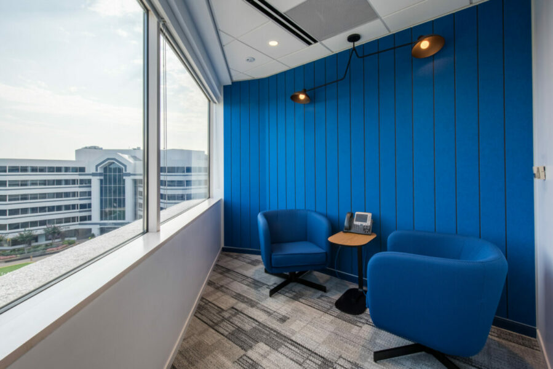McLean, VA Office
2021 | Newmark | ~16,000 RSF | ~$4 Million
VISION: To create a vibrant, modern office space, delivering creative solutions, and opportunities for collaboration, reflecting company mission and vision, to attract and retain best talent, and deliver exceptional results for clients.
CHALLENGE: To create modern office reflecting corporate vision and incorporate company standards while expressing the local essence. This office space had low ceilings and challenging floor plate with lots of angles.
SOLUTION: Design allows for lots of natural light. We incorporated open ceilings, sustainable furnishings, and eco-friendly, locally sourced, mixed materials: glass, metal, polished concrete, and quartz. OTJ Architects & RAND Construction were fantastic partners in transforming this challenging space into an amazing workplace. The sophisticated reception includes a variety of sitting: lounge chairs with coffee tables, small high-top tables with stools, a high-top community table, and coffee bar. Adjacent boardroom with foldaway glass front panels is easily turned into a multipurpose large event and/or meetings space. The access to the patio provides additional sitting space. Meeting spaces, from traditional conference rooms, media, team, and “living room” type of settings, with state-of-the-art AV, accommodate every kind of meeting style and collaboration.
